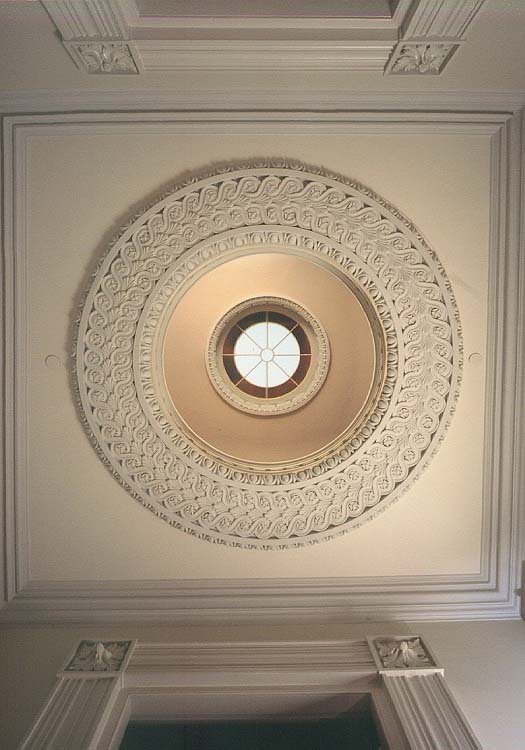Market hall
charleston, South Carolina
Providing a stately entrance to Charleston’s iconic 18th-century City Market, Market Hall was constructed in 1841 to provide a much needed public meeting space above the street-level vendor area. A small classical temple designed on the Golden Mean, Market Hall is considered the masterwork of Charleston’s premier architect of the mid-19th century, E.B. White. The first floor has been occupied by vendors since construction, while the second level has served as a museum since 1899. The building was designated a National Historic Landmark in 1973.
JKOA led a comprehensive phased restoration of the building. The first phase included a number of interrelated studies, including intensive historic research, record photography and drawings, physical investigation, and archaeological excavation to determine the below-grade design of the masonry wall piers. The archaeology uncovered intriguing evidence of items once sold at the market.
Earthquake and hurricane considerations included the addition of a board diaphragm and strengtheners at the floor joists, and reinforcement of the heavy timber roof framing members. Where brick walls had fractured, stainless steel rods were installed at mortar joints to stitch them back together, and fractured bricks were replaced in kind. Monitoring devices were installed to calibrate movement of wall segments to heat gain, humidity levels, and tidal action. Seasonal climatic conditions influenced the design of the museum’s HVAC system.
Large sections of interior plaster moldings were damaged or missing; all were retained, repaired, and infilled where necessary. Paint analysis determined the surprisingly bold historic colors, which were reproduced in a shelter coat of multiple layers of limewash.
Visually unobtrusive steel-framed thermal sash were added to the interior faces of all windows, creating an essential thermal barrier, protection from hurricanes, and a means of protecting the sensitive museum collection from harmful ultra-violet light.
Modifications were made to improve universal access, including the installation of a sensitively designed secondary handrail at the main entrance, modifications to door hardware, and installation of a wheelchair lift from the lower market level.
Project services
Architecture
Historic preservation
Documentation drawings
Historical research
Condition assessment
Building archaeology and forensics
Site archaeology
Materials testing and conservation
Structural engineering
Mechanical, electrical, and plumbing engineering
Construction administration
Cost estimating




