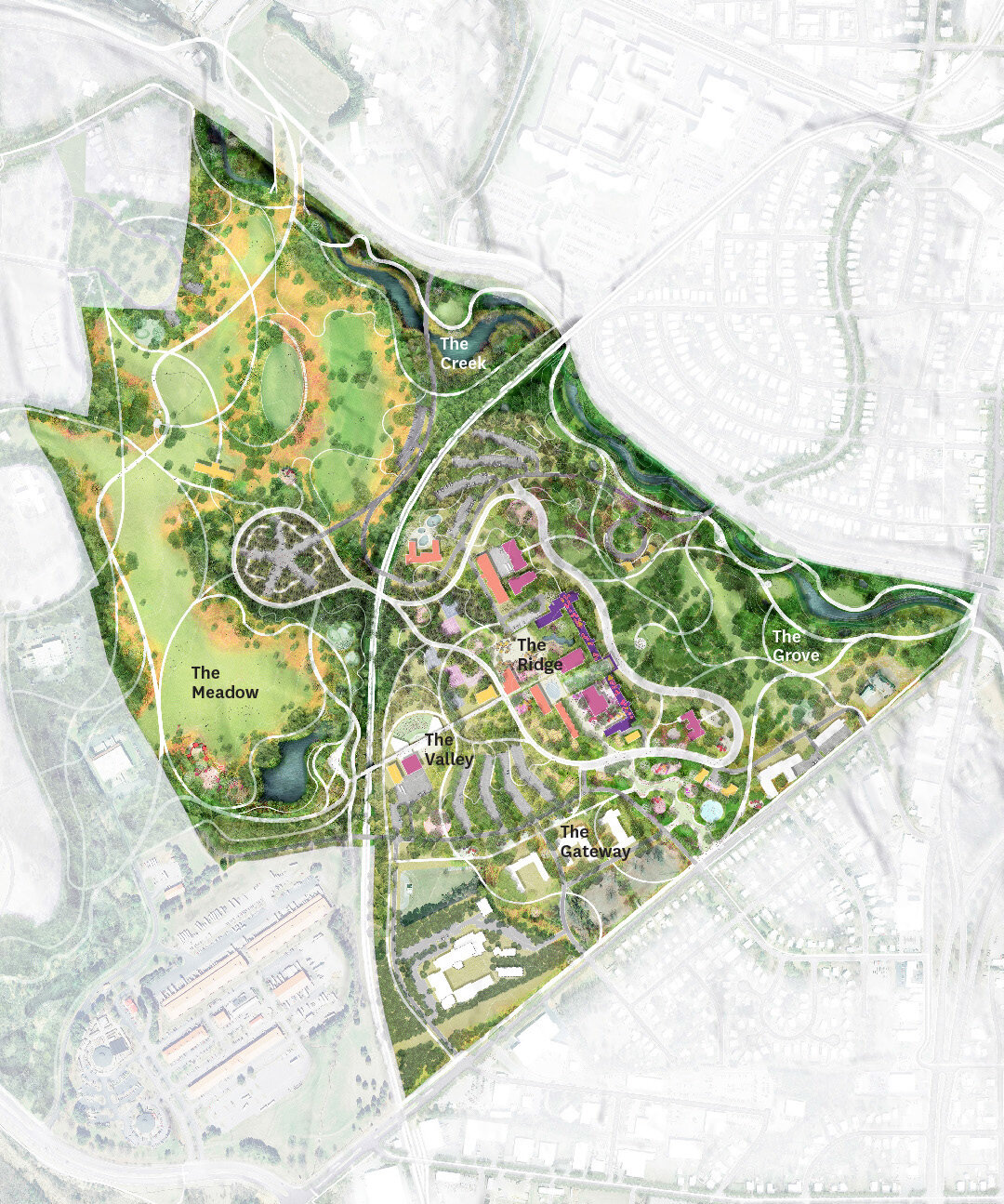Dorothea Dix Park
Raleigh, North Carolina
The City of Raleigh is redeveloping the idyllic 308-acre site of the former Dorothea Dix Hospital into a city park with a variety of amenities and stunning views of downtown Raleigh. Among the almost thirty designated historic structures is the 1856 “North Carolina Hospital for the Insane” designed by acclaimed New York architect A.J. Davis. The building was the largest in the state at the time of completion, eclipsing Davis’ 1841 North Carolina Capitol.
After an international competition, the firm of Michael van Valkenburgh & Associates, Inc. (MVVA) was selected in 2018 to prepare the Master Plan. As part of the MVVA team, JKOA addressed the historic aspects of the plan and buildings. JKOA conducted building archaeology to determine the extent of Davis’ original building that remains, and examined the potential for other historic buildings to be converted for park use. Additionally, JKOA investigated the possibility of using historic rehabilitation tax credits for the project.
MVVA was then selected to implement the first phase of the Master Plan in 2020, which includes the addition of another primary entrance to the site, construction of a public amenities, and rehabilitation of an historic house. The streets lined with massive oaks will be preserved and the meadows, creeks, and forests will be groomed for a natural landscape with flexibility of use.
The House of Many Porches, an 1890s Victorian residence constructed as part of the hospital complex, is the first historic building to be addressed. JKOA is currently documenting the house’s developmental history and condition by preparing an Historic Structure Report before moving into a design phase to sensitively rehabilitate the house for a new use within the park. The JKOA project team includes a structural engineer, a mechanical engineer, and a materials conservator. The conservator will perform paint analysis to provide a greater understanding of the building’s evolution over time and to determine the historic exterior paint schemes.
In future phases, Davis’ hospital building will be converted to a hotel. MVVA envisions the building’s central pavilion, taken down to the foundation for a modern building in the 1950s, as being rebuilt as a “ghost structure.” Select nearby hospital and ancillary structures will be reused for hotel support.
Project services
Architecture
Historic preservation
Historic research
Documentation drawings
Condition assessment
Materials conservation
Mechanical, electrical, and plumbing engineering
Structural engineering
Environmental testing and analysis
Construction administration
Cost estimating
press
The nation’s most exciting park project is taking shape in North Carolina





