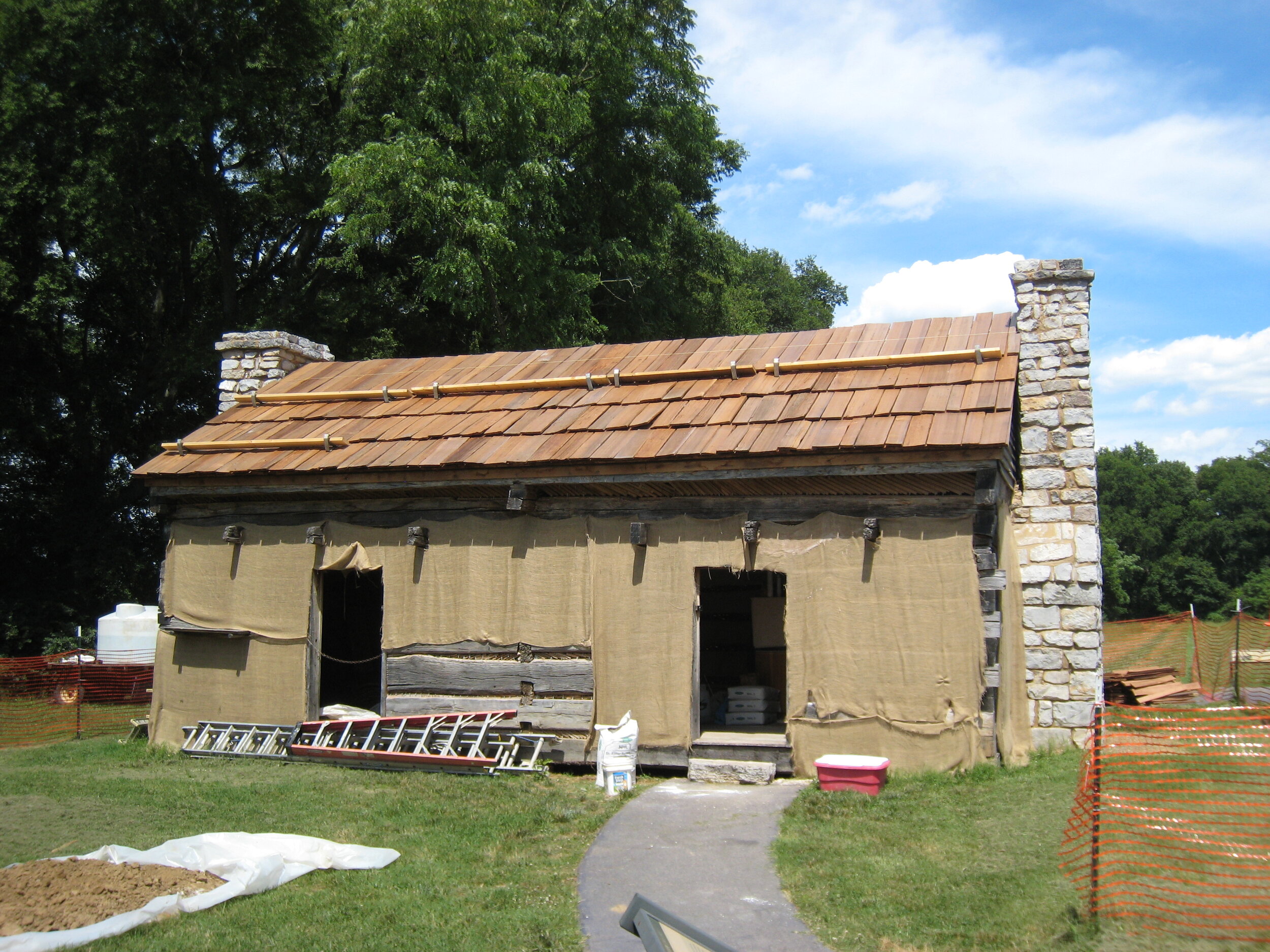The Hermitage
Nashville, Tennessee
The Hermitage, home of President Andrew Jackson and his wife Rachel, was built ca. 1820 and rebuilt in the fashionable Greek Revival style after a fire in 1834. It is a designated National Historic Landmark. The property retains important outbuildings including the contemporary brick kitchen, smokehouse, two early log houses including a slave cabin known as Alfred’s Cabin, and the log First Hermitage. The grounds feature extensive gardens and the Jacksons’ temple-form tomb. JKOA has conducted projects at six structures at the Hermitage, including the mansion, Alfred’s Cabin, the First Hermitage, Jackson’s Tomb, the smokehouse, and the church.
In an initial phase of services, JKOA assessed the condition of the historic structures of the complex to assist in the annual tasks of repair and to set priorities for future repairs, and prepared HABS-quality measured drawings of the mansion and outbuildings.
The first repairs at the mansion included repointing of sections of masonry, repair of deteriorated wood trim, and redesign and replacement of the gutters and downspouts and rainwater dispersal system. The mansion’s front portico required extensive work, including replacing 1970s-era acanthus leaves of the column capitals with more accurately carved reproductions. Sand paint was applied to match the portico’s original finish. Later phases of work included an assessment of the problematic mechanical systems. Remedial actions included the design and installation of discretely configured interior thermal sash to serve as both thermal barrier and filter for harmful UV light.
At the two log buildings, Alfred’s Cabin and the First Hermitage, JKOA made Dutchman repairs of the logs, installed infill chinking, and applied daub. New wood shingle roofs were installed and exterior trim pieces repaired.
JKOA also conducted an assessment and repair phase at the 1832 Jackson Tomb. The dry-laid limestone elements had shifted only slightly over time and were able to be retained in place. JKOA designed a system to discourage water infiltration while leaving openings as necessary to provide ventilation.
In the most recent phase, JKOA completed repointing campaigns at both the smokehouse and church. The church project included a new wood shingle roof and new exterior doors designed to better match those documented in historic photographs.
Project services
Architecture
Historic preservation
Condition assessment
Building archaeology and forensics
Documentation drawings
Materials testing and conservation
Mechanical, electrical, and plumbing engineering
Construction administration
Cost estimating








