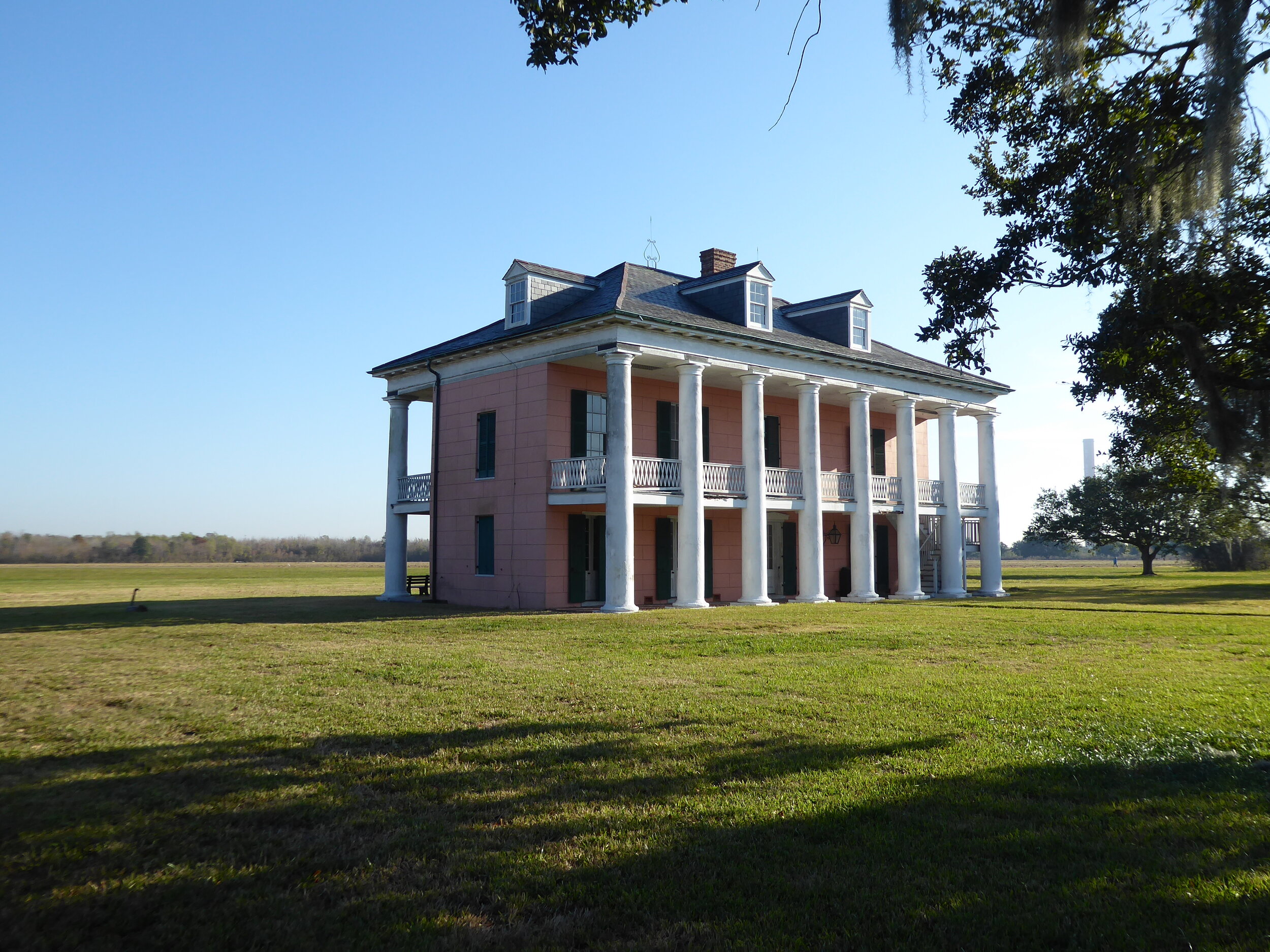Malus-beauregard house
Vicinity of new orleans, Louisiana
The ca. 1832 Malus-Beauregard House sits prominently along the Mississippi River adjacent to Chalmette Battlefield, site of the 1815 Battle of New Orleans. Constructed as a summer residence and extensively remodeled in the Greek Revival style in the 1850s, the house underwent multiple additions and modifications before being abandoned in the first quarter of the twentieth century. Documentation by an Historic American Buildings Survey (HABS) team was completed in the 1930s, just before decades of extensive neglect and vandalism robbed the house of nearly all interior features.
In the 1950s, the National Park Service (NPS) completed an extensive adaptive renovation of the house to serve as the visitor center for the battlefield, a use continued until the mid-1980s. Maintenance issues relating to moisture infiltration have continually plagued the house, resulting in the implementation of damp coursing in the 1980s and repeated reconstruction of the characterizing gallery porches. Today, the park is determining a new use for the building while striving to protect it from further deterioration.
JKOA prepared a Condition Assessment Report (CAR) with special focus on assessing the condition and structural capacity of the two failing gallery decks and identifying potential sources of water infiltration. Existing building systems were assessed and recommendations prepared for all systems, organized by feature and priority in an order-of-magnitude cost estimate for planning purposes. JKOA stressed the need for an Historic Structure Report (HSR) for the house.
NPS agreed, and in a later project, JKOA prepared an HSR to provide a comprehensive, scholarly assessment of the history, fabric, and current overall condition of the house with recommendations for treatment and use. Historical research included a review of files in the office of the architecture firm that completed the 1950s renovation.
To best address the needs of the building for visitor use, a targeted structural analysis of the second-floor framing and interior stair was performed, along with an extensive moisture study using infrared thermography and probes to identify areas of water infiltration. A comprehensive accounting and dating of building parts was completed, and documentation drawings and an elevation survey were prepared.
Project services
Historic preservation
Documentation drawings
Historic research
Condition assessment
Building archaeology and forensics
Materials conservation
Structural engineering
Civil engineering
Cost estimating





