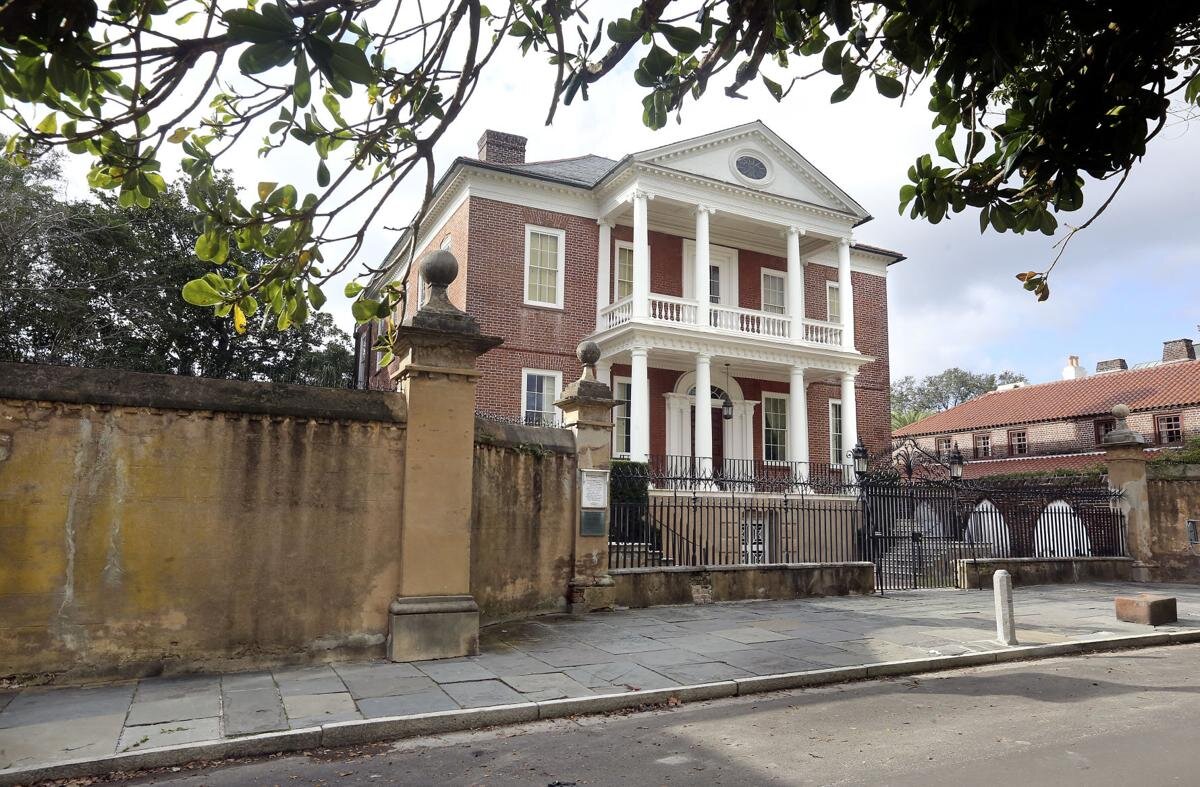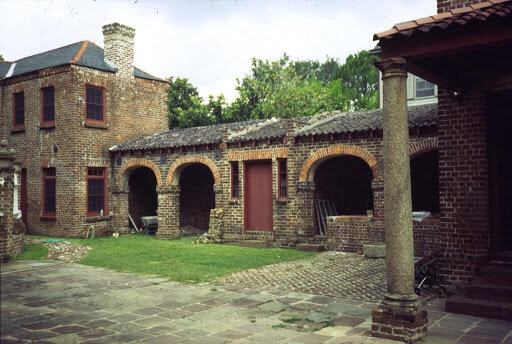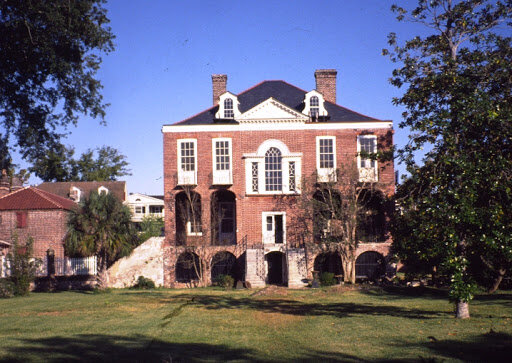miles brewton house
charleston, south Carolina
Constructed in 1765-69 for prominent merchant and entrepreneur Miles Brewton, the house is attributed to master builder Ezra Waite. It was intended to be the finest house in Charleston and many believe it remains so. It is widely considered to be one of the finest Georgian townhouses in America, and in its fourth century continues as the residence of Brewton family descendants.
This National Historic Landmark has the rare distinction of serving as the headquarters for two invading armies, the British during the American Revolution and Union forces at the end of the Civil War.
During the course of JKOA’s five-year restoration of the interior and exterior of this extraordinary property, the project team coordinated site archaeology with architectural questions and worked on every part of the house from the dormers to the ground floor, including brick walls, stone columns, windows and doors, portico, and intricate interior decorative elements.
Wallpaper patterns were identified and replicated from salvaged fragments, and the remains of a rat’s nest offered fragments of both paper and plaster wallpaper borders that allowed replication. JKOA’s investigations discovered remnants of other interior decorative elements that similarly allowed replication, including plaster ceiling ornamentation and Delft fireplace tiles. Missing wood carvings were replaced by master woodcarvers, and the team conserved flat plasterwork, identified and replicated period paint colors, and replaced missing sections of decorative ironwork.
Ceiling ornamentation and borders described as plaster for many years were identified correctly as papier mache, and a conservator more accustomed to working with picture frames determined their original designs and variety of finishes, including gilt, and replicated 170 feet of gilded border in one room alone.
The Miles Brewton House is a residence, not a museum, and together with the comprehensive restoration, the house was retrofitted with new electrical and plumbing systems, a museum-quality environmental system, residential elevator, and modern kitchen and bathrooms.
Project services
Architecture
Historic preservation
Historic research
Condition assessment
Building archaeology and forensics
Site archaeology
Material testing and conservation
Historic paint and finish analysis
Structural engineering
Mechanical, electrical, and plumbing engineering
Construction administration
Cost estimating
articles
The History, Technology, and Conservation of Architectural Papier Mache






