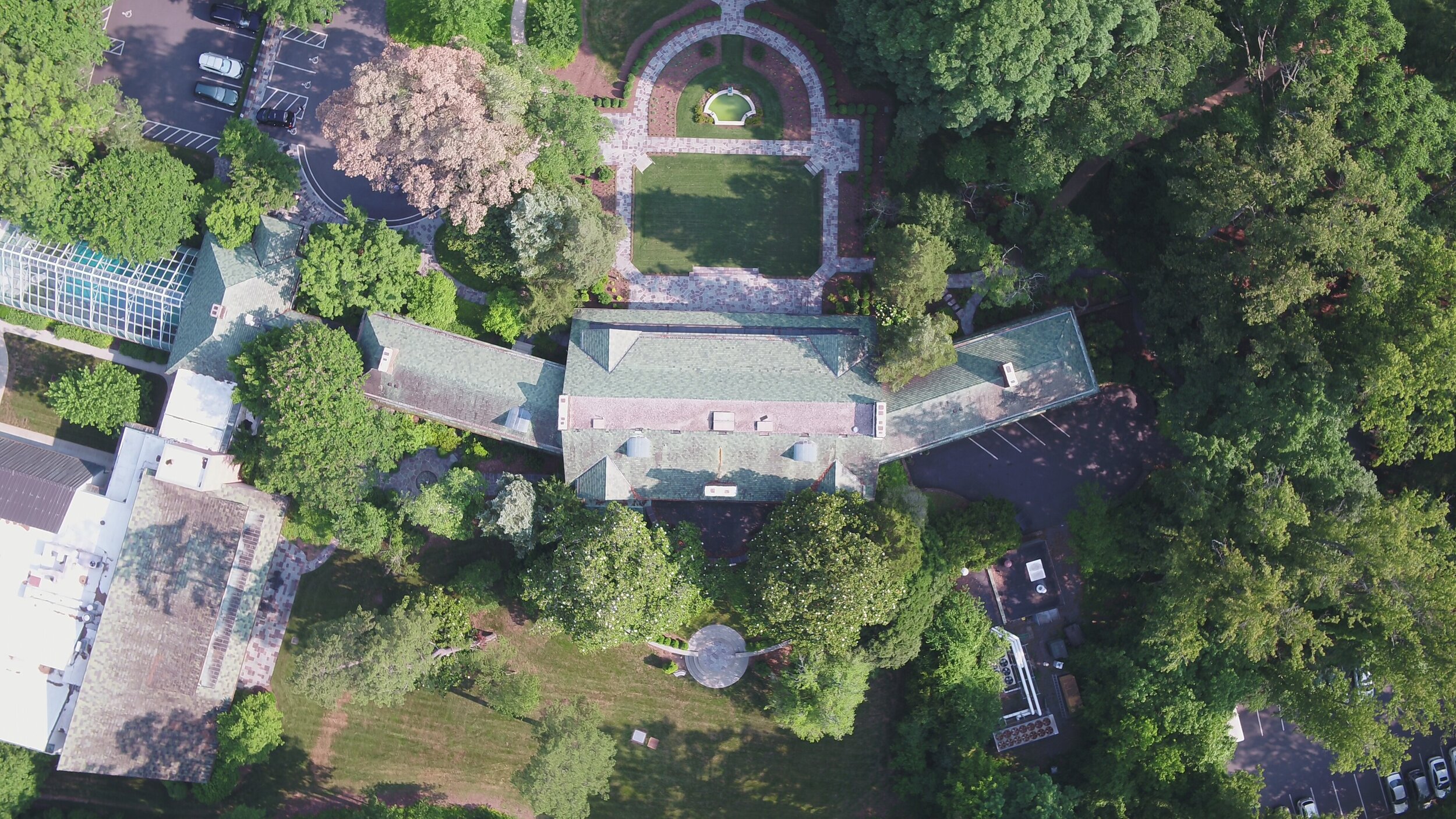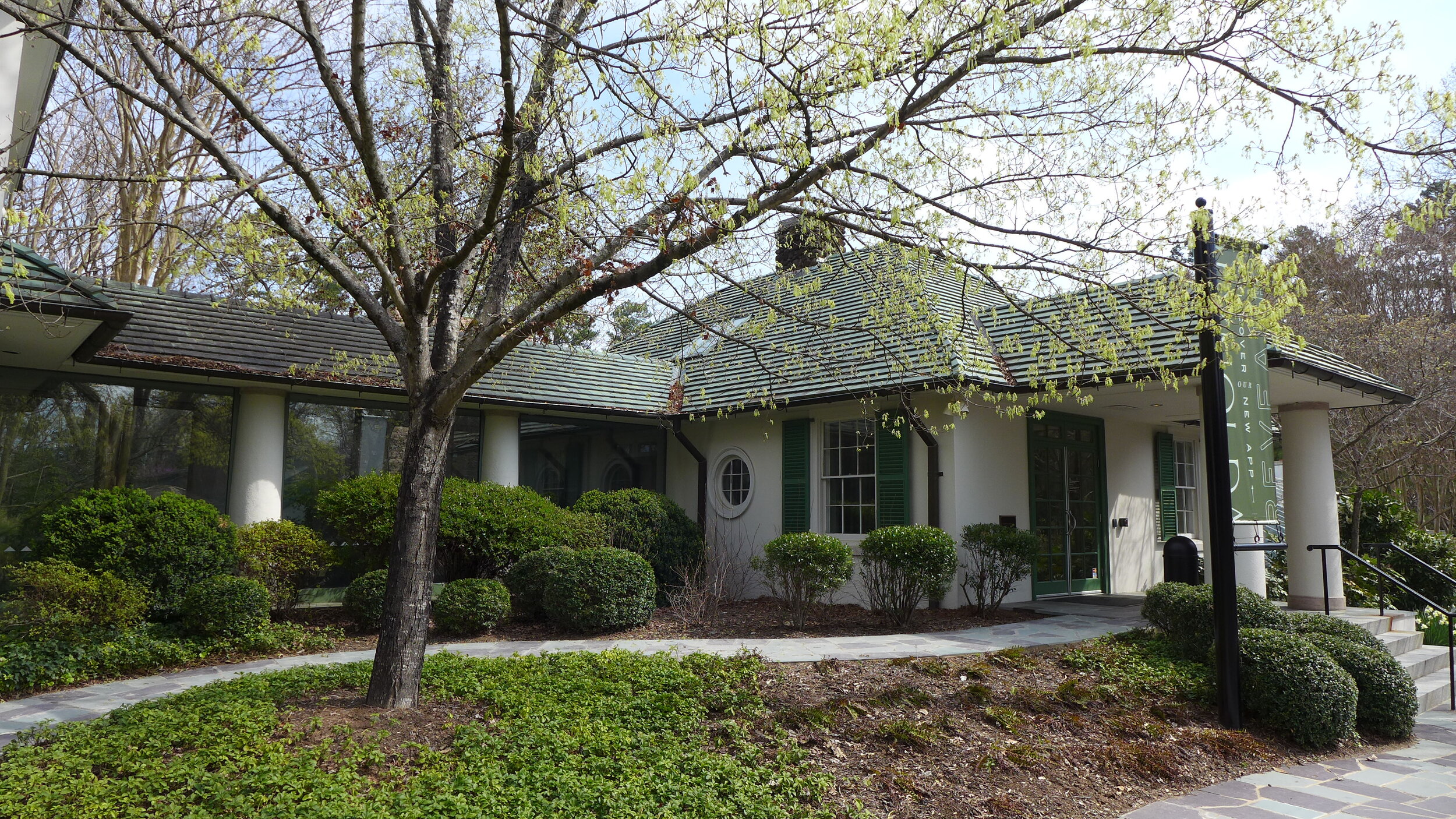Reynolda House Museum Of American Art
Winston Salem, North Carolina
Reynolda House was built between 1912 and 1917 by Katharine Smith Reynolds, wife of R. J. Reynolds, founder of the R. J. Reynolds Tobacco Company, and designed by Charles Barton Keen, who had gained notable success designing houses in Pennsylvania and New York. The house originally occupied the center of a 1,067-acre estate, envisioned by Katharine Reynolds as a model farm and village, including a church, stables, and a school. Reynolda House, and its premiere collection of American art, opened to the public as an institution dedicated to the arts and education in 1965, and subsequently as an art museum in 1967. It became affiliated with Wake Forest University in 2002.
Reynolda House’s 30,000-square-foot bungalow is crowned by its original green tiles manufactured by the Ludowici Tile Company. The long, low roofline imparts much of the architectural character of the house, visible from a garden and vast front meadow. In 2020-21, with the aid of a matching grant from the National Endowment for the Humanities, Reynolda House will restore this 100-year-old signature tile roof, a project necessary for the long-term preservation of both the collections and the historic house.
JKOA’s approach toward repairing and restoring the roof is one of careful examination and recording of the existing roof conditions, retention of the character-defining elements, and limited and sensitive upgrading of materials when necessary. Replacement of extensively deteriorated or missing components will be based on documentary and physical evidence. New work will match the original plans by Charles Barton Keen in material, design, scale, color, and finish. Based on moisture content and breakage tests, JKOA determined that the existing Ludowici tiles did not meet required standards for strength and moisture content and therefore could not be salvaged. Working with Ludowici, JKOA is specifying a new but similar tile that matches all the characteristics of the existing historic tile, including size, color, weight, and glaze.
JKOA will replace copper gutters, downspouts, flashing, and flat seam roofing, as well as low slope membrane roofs. Restoration of the masonry chimneys includes cleaning of the masonry, application of a silane water repellant, new copper flashing and crickets, and mortar analysis and repointingto match the original. Finally, JKOA will take this opportunity to replace three attic air-handling units with new energy-efficient equipment.
The NEH grant will necessitate that JKOA guide the project through the Section 106 review process administered by the North Carolina State Historic Preservation Office. Construction will be phased to allow Reynolda House to remain open to visitors.
Project services
Architecture
Historic preservation
Photogrammetry / documentation drawings
Condition assessment
Mortar analysis
Mechanical, electrical, and plumbing engineering
Sustainable design
Environmental testing and analysis
Construction administration
Cost estimating
press
Raise the Roof: Restoring Reynolda's Historic Roof
National Endowment for the Humanities’ Section 106 Review of Reynolda House Roof Renovation




